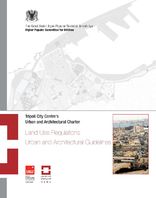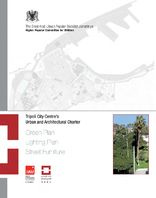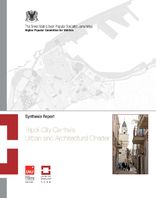Tripoli City Centre’s Urban and Architectural Charter
The study of the “Tripoli City Centre’s Architectural & Urban Charter” has been developed by ECOU with the IAU île-de-France technical assistance. This first report focuses on updating the land use regulation in the study area which includes the city centre of Tripoli, whose boundaries stretch from the Mediterranean Sea in the North to the Green Belt Project in the South.
A degradation of the urban space
The Old City has undergone negative transformations that made it lose a part of the wealth of its cultural heritage. Mistakes were made during the rehabilitation or maintenance of cultural heritage buildings of Ottoman and Italian periods. “Novelties” that are not always very pleasant have increased in new constructions and in the exterior decoration of recent constructions. Green spaces decreased compared to what they were ten years ago. Public lighting is a proof of the lack of coherence in the overall management of the city. The perception of degradation of the architectural environment is reinforced by the deterioration of sidewalks and urban furniture. The city is also characterized by the omnipresence of automobiles as unique mean of transportation. And the use of individual cars can only increase, especially in the absence of decent public transportation alternatives.
A development scheme that fits in with other projects being prepared
Some different schemes established the one after the other quickly seemed inadequate to face the current dynamics and pressures. 50% of new construction exceed the historic canopy of the city centre. New buildings are constructed without building permits. As a result, the major projects launched to modernize the city and open it to the world raise the problem of their correct insertion in the city and also the question of how to upgrade all districts not concerned by these major projects. Our proposed regulation is based on a thorough analysis of the urban morphology, a typology of the urban fabric, a historical analysis of the city evolution and of urban dynamics at work. It abides by the laws in force in Libya and allows for the European standards of urban planning with an adaptation of these texts according to the particularities of the study area. It articulates itself with other projects being prepared.
A sustainable development vision for Tripoli
Our proposals determine the general guidelines to be followed for a sustainable development scheme of the city that combines economic attractiveness, social welfare and respect for the environment. The major points are the following:
- A new zoning more in line with the existing urban morphology
- Rules to better preserve the city architectural heritage in order to emphasize its rich history and its identity
- Public transportation means in order to limit traffic in the city and make the centre more pleasant to live for residents and pedestrians
- Identification of areas for major development projects, the creation of the new Tripoli Central Business District
- Peri-centre densification measures
- A public lighting system adapted to the character of streets or districts
- A new range of urban furniture that better takes into account the diversity in the city
This study is linked to the following theme :
International


